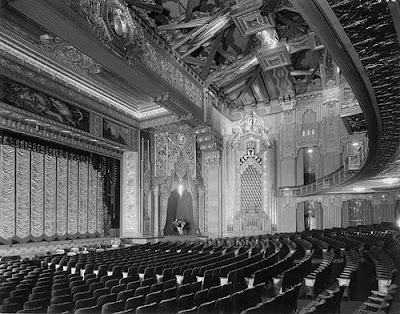The Magnificent Pantages Theater, Hollywood
Last night we were lucky to be included in Maggie's and Bill's theater party to see "The Book of Mormon" at The Pantages Theater in Hollywood. I'm always astounded when I walk into the theater, even when it was not at it's best during the 1980s. After considerable restoration, it received a Los Angeles Conservancy Preservation Award in 2001.
 |
| Photo by Adrian Scott Fine, L.A. Conservancy |
The Pantages Theater was completed in 1930, the last movie palace to be built in Hollywood, also the last venue built by vaudeville and theater impresario Alexander Pantages. The architect was B. Marcus Proteca,
 |
| Pantages Theater, 1958 |
Here is a description from the "Cinema Treasures" blog:
The Pantages Theatre came to life on June 4, 1930, under the leadership of Alexander Pantages, and cost $1.25 million to build (excluding theatrical and projection equipment). Opened as part of the Fox West Coast Theatres chain, the Pantages Theatre was one of the first movie houses to be built after the advent of talking pictures and once boasted the most elaborate sound system in the world. It opened with Marion Davies in “The Floradora Girl” on screen, and “The Rose Garden Idea” a Franchon & Marco stage revue.
The Pantages Theatre came to life on June 4, 1930, under the leadership of Alexander Pantages, and cost $1.25 million to build (excluding theatrical and projection equipment). Opened as part of the Fox West Coast Theatres chain, the Pantages Theatre was one of the first movie houses to be built after the advent of talking pictures and once boasted the most elaborate sound system in the world. It opened with Marion Davies in “The Floradora Girl” on screen, and “The Rose Garden Idea” a Franchon & Marco stage revue.
 |
| 1930, Pantages Lobby |
 |
| 2017, Pantages Lobby |
The grand lobby is a magnificent poly-chromatic fan-vaulted space, that is 110 feet wide and 60 feet deep. It is decorated in a zigzag geometric design in gold and henna shades. At each end is a 20 feet wide stairway, lined with vaguely Egyptian and Assyro-Babylonian styled statues, one of which depicts in an Art Deco style, a camera crew filming. The entire area was illuminated by three huge Moderne frosted glass chandeliers hanging from three star-shaped domes. Beneath the grand lobby are the rest rooms and lounges. The ladies lounge and powder room is decorated in black patent leather walls and hung with beveled diametric shaped mirrors and a silver leaf ceiling. Unfortunately, the gentlemen’s lounge beneath the right-hand grand staircase was sadly, in recent years converted into theater offices and the original furnishings vanished.
The auditorium was designed to seat 3,212, but it opened with extra legroom and wider seats to give more comfort for its 2,812 patrons. The proscenium is 54 feet wide. Above the proscenium are three painted panels depicting Apollo leading his snorting steeds, California oil riches and Native Californians. The original safety curtain has a painting of billowing clouds and a flock of flying birds. Unfortunately the original house curtain was lost in a fire many years ago, ignited by sparks from the music stands in the orchestra pit. Its design depicted the evolution of man, art and architecture. On each side of the proscenium were originally two small side-stages, used for novel effects. These are flanked on the side-walls by the enormous organ chambers, in which it was proposed to install the largest Robert Morton organ ever built, but this was eliminated at the last minute. The huge orchestra pit was on an elevator, and the stage, measuring 180 feet wide and 70 feet deep is the second largest West of Chicago, after the Shrine Auditorium in downtown Los Angeles.
The crowning beauty of the dazzling Art Deco style decorations which cover almost every inch of the theatre interior, by interior designer/muralist Anthony B. Heinsbergen, is the double ceiling made in a series of ‘busy’ fretwork sun ray effects which converge from the center, from which is hung a tremendous frosted glass and bronze chandelier. Above all this is a blue sky ceiling, with twinkling stars.
The Pantages Theatre is one of the most lavish movie palaces designed in the Art Deco style in the United States, and is Designated an Historic Cultural Monument.
Needless to say, we had an epic time last night. The show was highly entertaining. We had fab seats, first row, balcony (thanks, Maggie and Bill). It was so much fun sharing this event with our friends and their guests!
 |
| Our theater party. L-R: Cindy, Bill, Maggie, Ethan, Victoria |
Labels: Architecture, Art, Friends, Los Angeles, Memories, Vintage Photos







0 Comments:
Post a Comment
<< Home